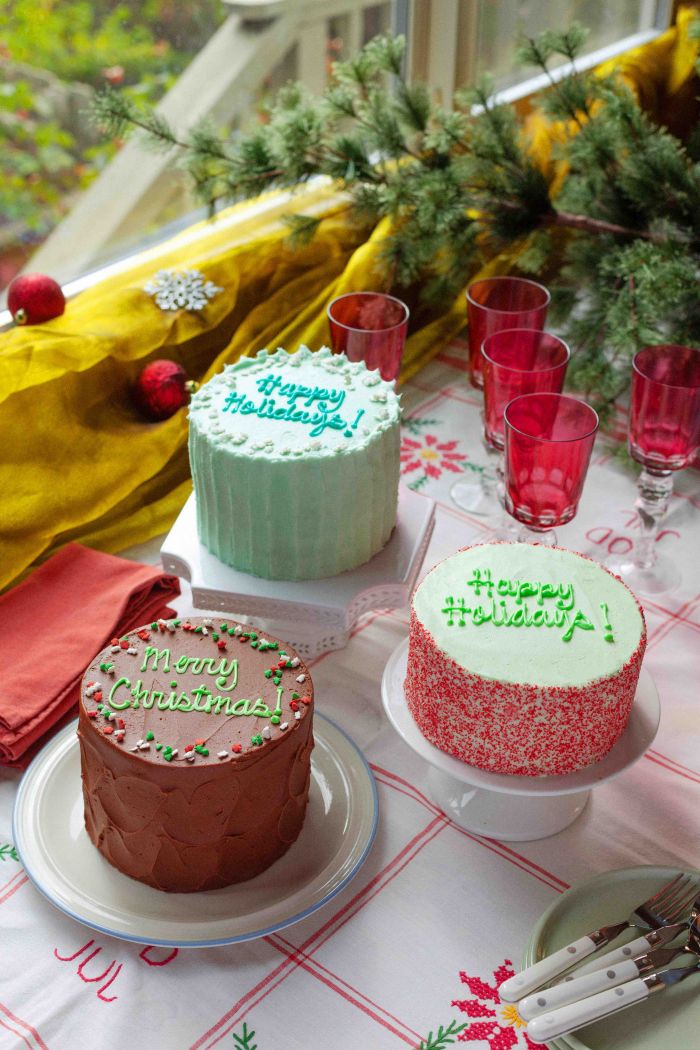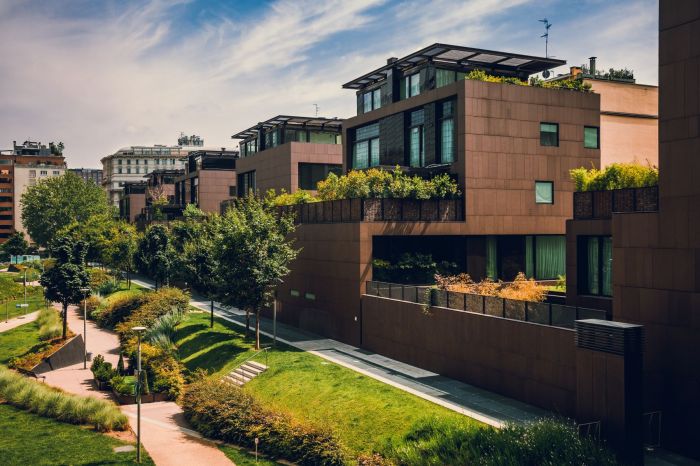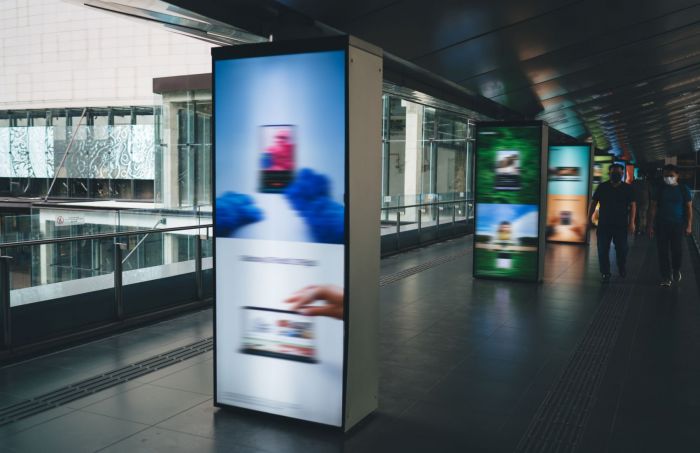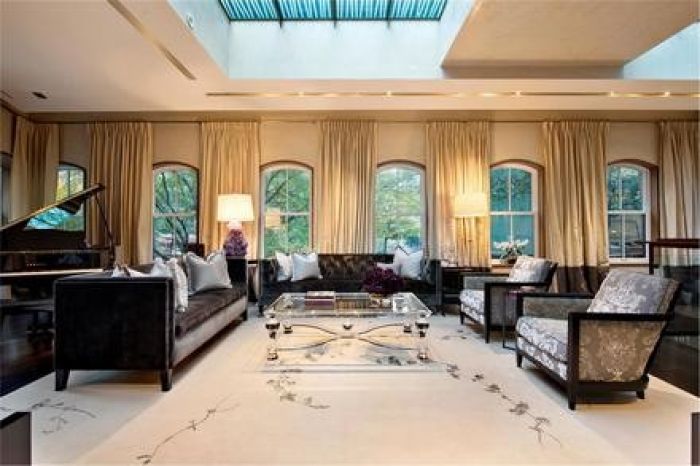
Step inside of the triangle below Canal Street or TriBeCa, as we like to call it! TriBeCa is amongst the finest of all of Manhattan’s neighborhoods. It is a neighborhood full of charm! Its cobblestone streets, cast-iron architecture, world-famous restaurants and shopping experiences, and creativity, along with its proximity to the magnificent Hudson River Park, SoHo, and so much more, gives TriBeCa a downtown cool that is a part of the fabric of this spacious and chic neighborhood.
It is also a place where megastars like Robert De Niro, Jay-Z & Beyoncé, and Meryl Streep, call home; and now you can too! In this luscious neighborhood lies a Collector-quality Urban Mansion that is perfect for even the most critical buyer. This unprecedented and extraordinary Wayne Turret designed townhouse is equipped with fantastic lighting and views, gorgeous features, and craftsman-quality finishes & fixtures throughout its confines, many of which are purely impossible to reproduce in New York City!
With over 11,300 square feet of interior space and another 1,500 square feet of exterior space, this property has every imaginable amenity one can mentally conjure up. First, there are two ways of entering this one-of-a-kind masterpiece. You can enter in the home through its reclaimed wood door to reveal a gracious entry gallery, engulfed in natural light provided by the state-of-the-art skylights above; or you can opt to enter into the perimeters of this home through the garage, that by the way, can house up to 3 of the finest automobiles. This level includes a large corner Art studio flood with natural light and an en-suite bathroom, a guest bedroom with an en-suite bathroom, a laundry room, and a housekeeper’s/nanny’s suite with a separate entrance and kitchen. Furthermore, underneath this initial level lies a basement that features a play/recreation room that easily converts into a home theater, a powder room, and an abundance of storage space.
The home’s grand stairway leads up to what every townhouse owner can only dream. All on one floor and surrounded by windows and natural light, this upper level houses a spectacular living room (with a wood-burning fireplace), a thrilling open kitchen/dining room combination, and a media room/study (with a wet bar), all leading up to a delightful landscaped courtyard terrace.
A stairway connects the lower terrace to the upper terraces where you will find an outdoor fireplace, radiant landscaping and several seating areas under lustrous trellising. This third floor houses a large office or bedroom suite, and another bedroom/den with a full bathroom. Next, the fourth floor contains three bedroom suites and a second laundry closet.
On to the fifth floor, this contains the crown jewel of the house…the Master Suite. This opulent chamber features an incredible en-suite windowed bathroom, a massive walk-in closet with natural daylight, a fireplace, and an intimate balcony. Then, to top it all off, this prestigious property has a sixth floor that includes a stunning 50-foot heated swimming pool with an efficient dehumidification system (perfect for year-long swimming), a private gym, and a powder room, all benefiting from incomparable natural lighting and views.
All floors are accessible via the large high speed Kone traction elevator. The Walnut hardwood floors featured throughout the home are able to generate heat. The high-tech security system with night-vision cameras surrounds this spectacle, a water purification system, fully integrated Crestron lighting/AV systems; multiple sump pumps, a generator and 10-zone HVAC systems also keep this glorious pad comfortable.
This Property is a Co-exclusive between Urban Compass and Douglas Elliman/Knight Frank.
This listing is courtesy of Douglas Elliman. Contact Listing Agent Darren Sukenik @ 917.566.8331 for more details.
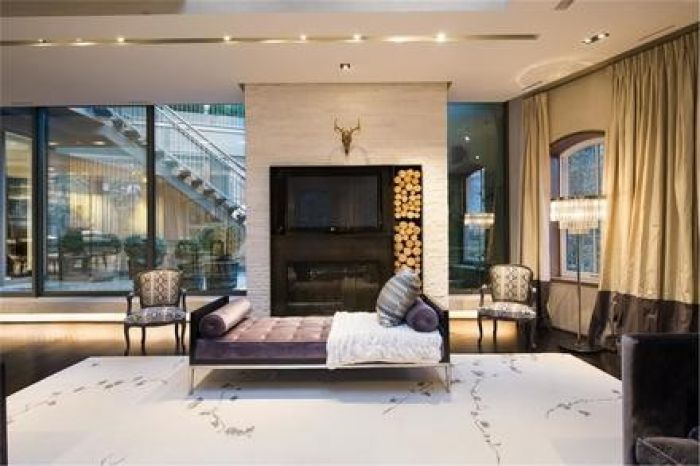
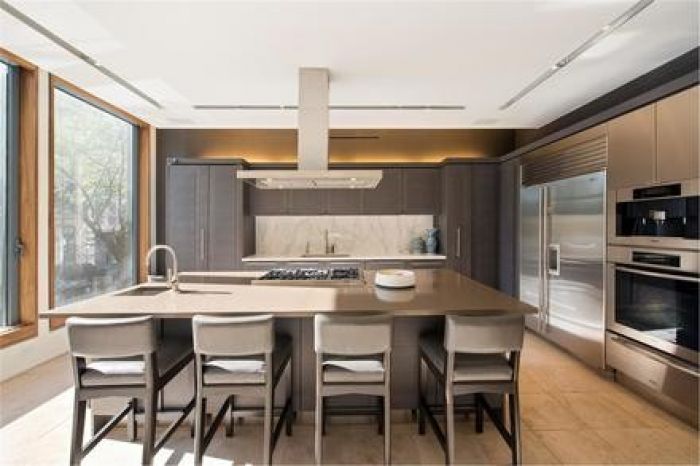
Open Kitchen/Dining Room
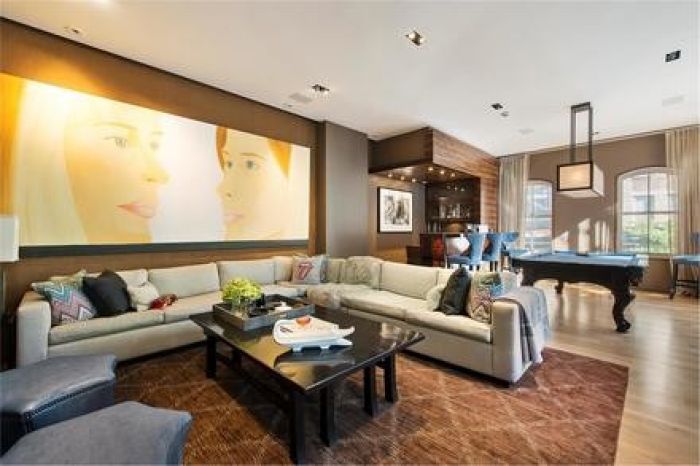
Media Room/Study
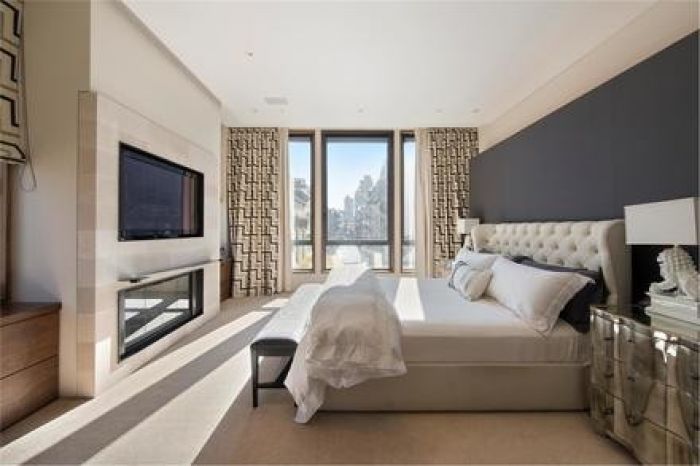
Master Bedroom
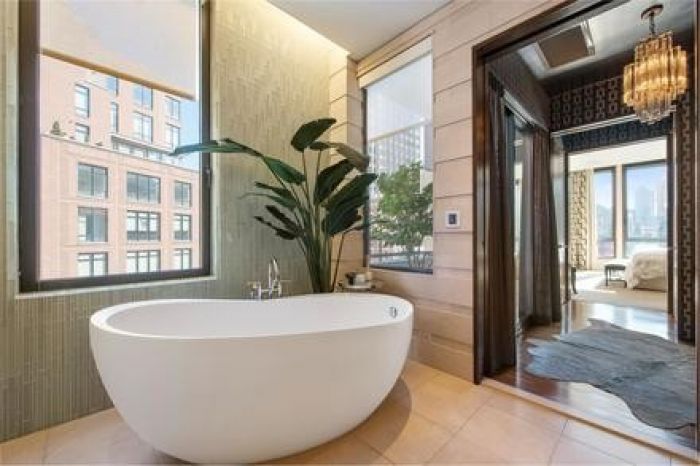
Master Bathroom (freestanding soaking tub)
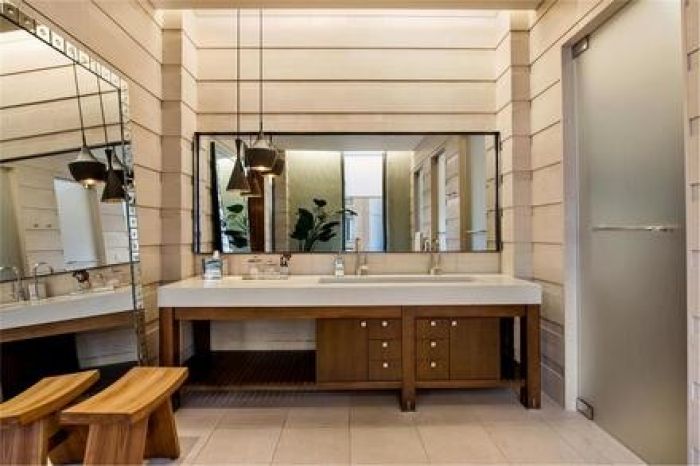
Master Bathroom (Shower and Dual Vanities)
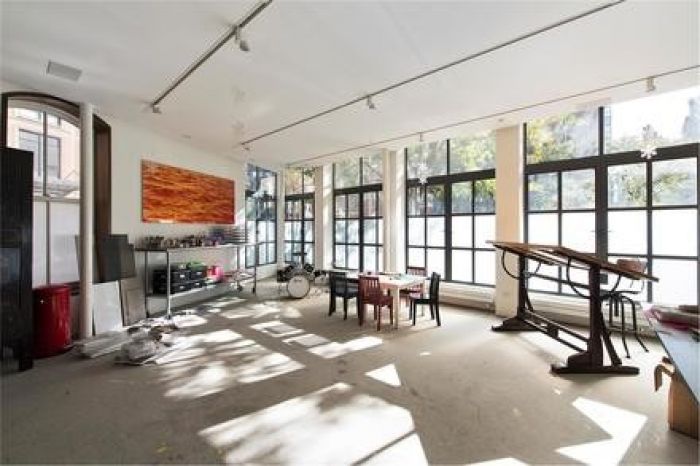
Art Studio
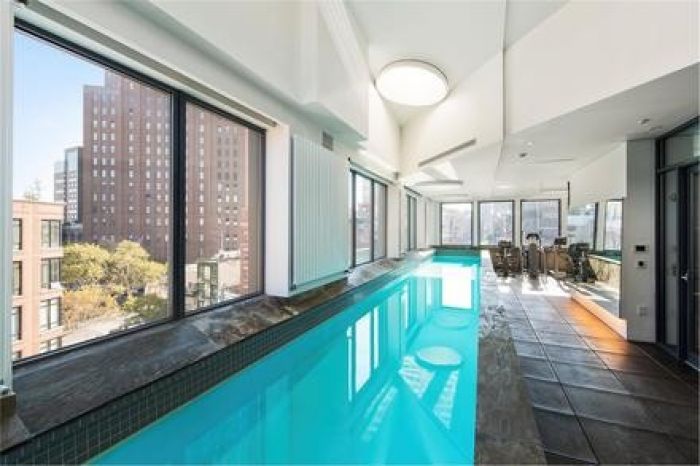
Indoor swimming Pool and Gym
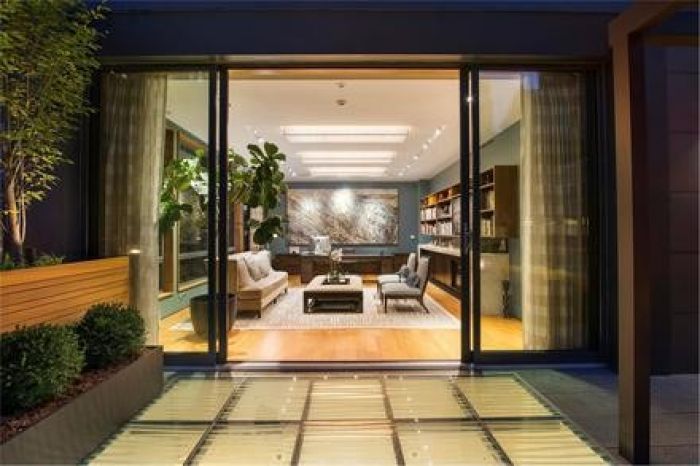
Outdoor view from the Terrace












